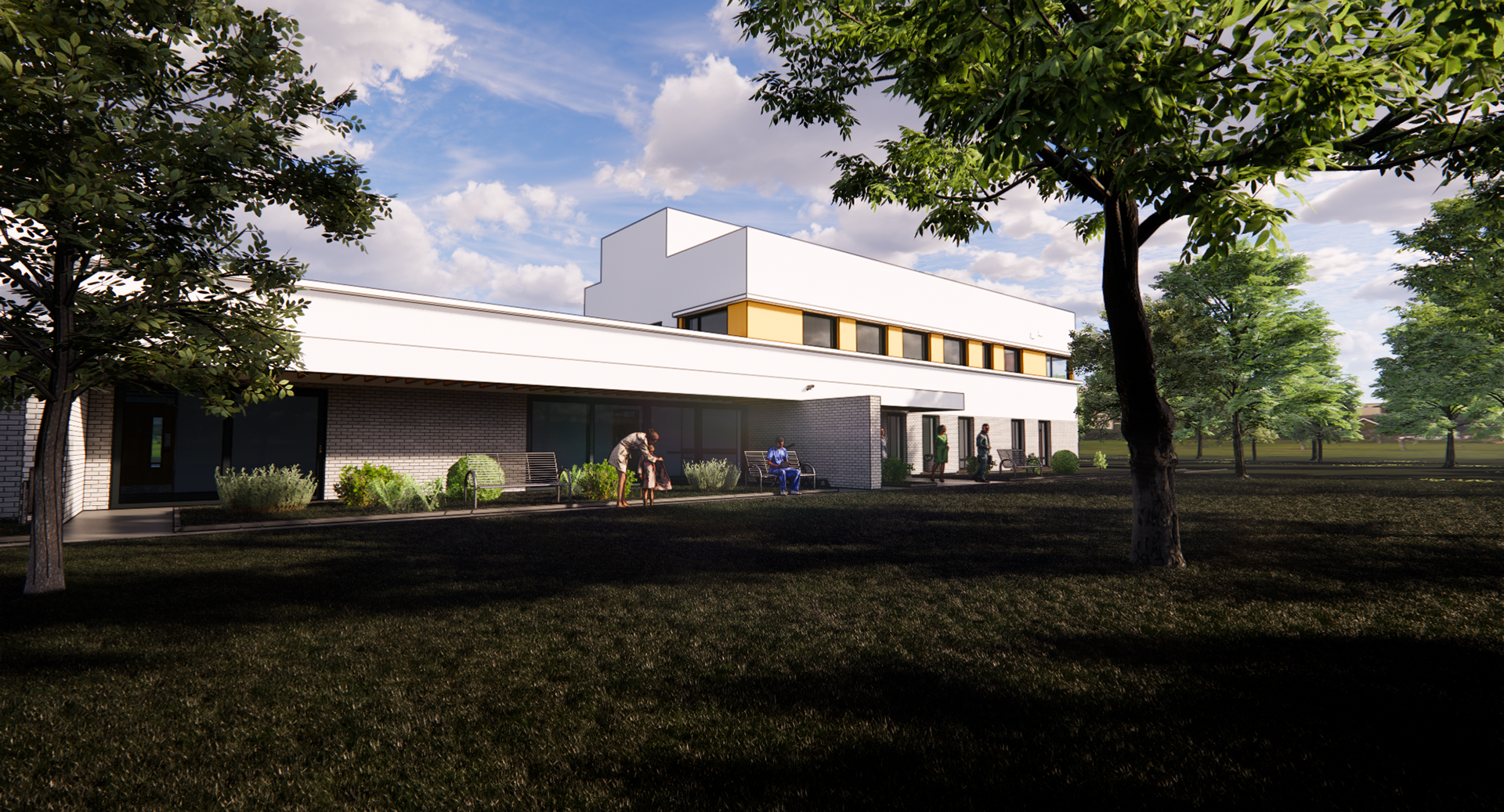

This project looks at how Graphical (geometrical) Information is coordinated in a BIM environment using the appropriate BIM processes outlined in ISO 19650. The project involves the development of an Architectural, Structural and Mechanical Model that needs to be coordinated in a federated space. The students will also develop a Post Appointment BEP and present a 10-minute slide show explaining their workflow. The Student learns how to share Revit models using BIM 360, coordinate models within Navisworks, how to work collaboratively and the importance of a BEP.