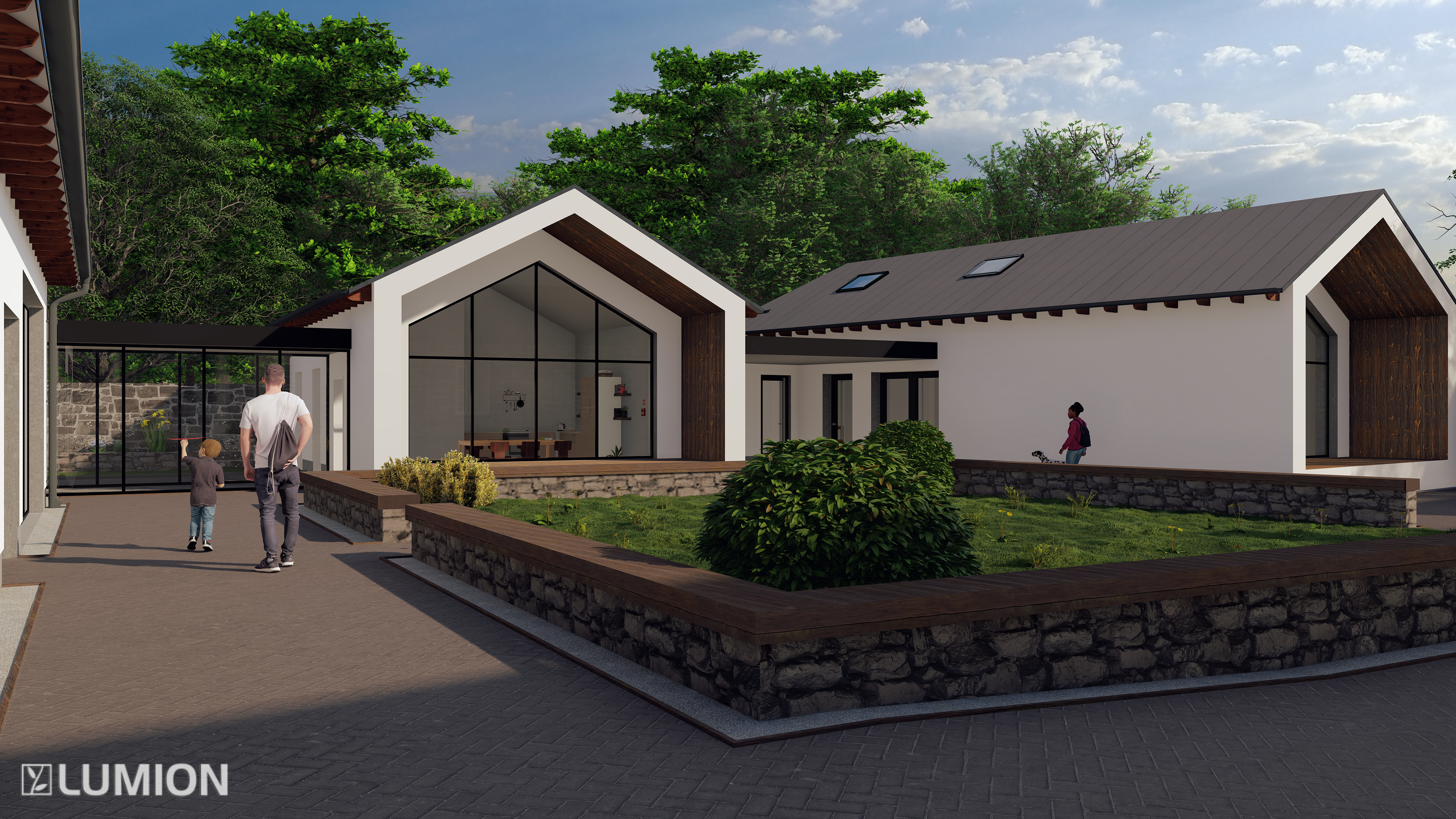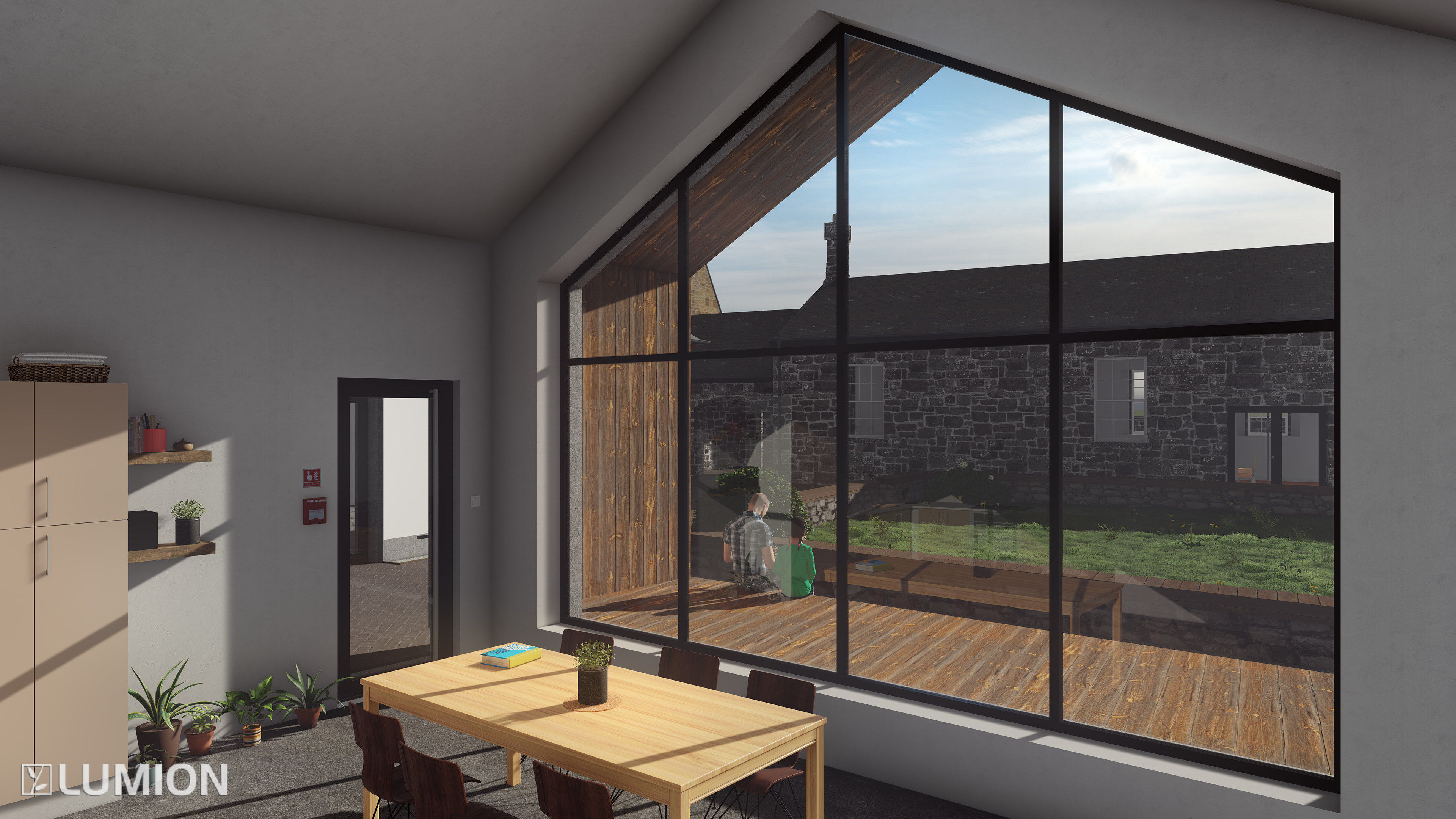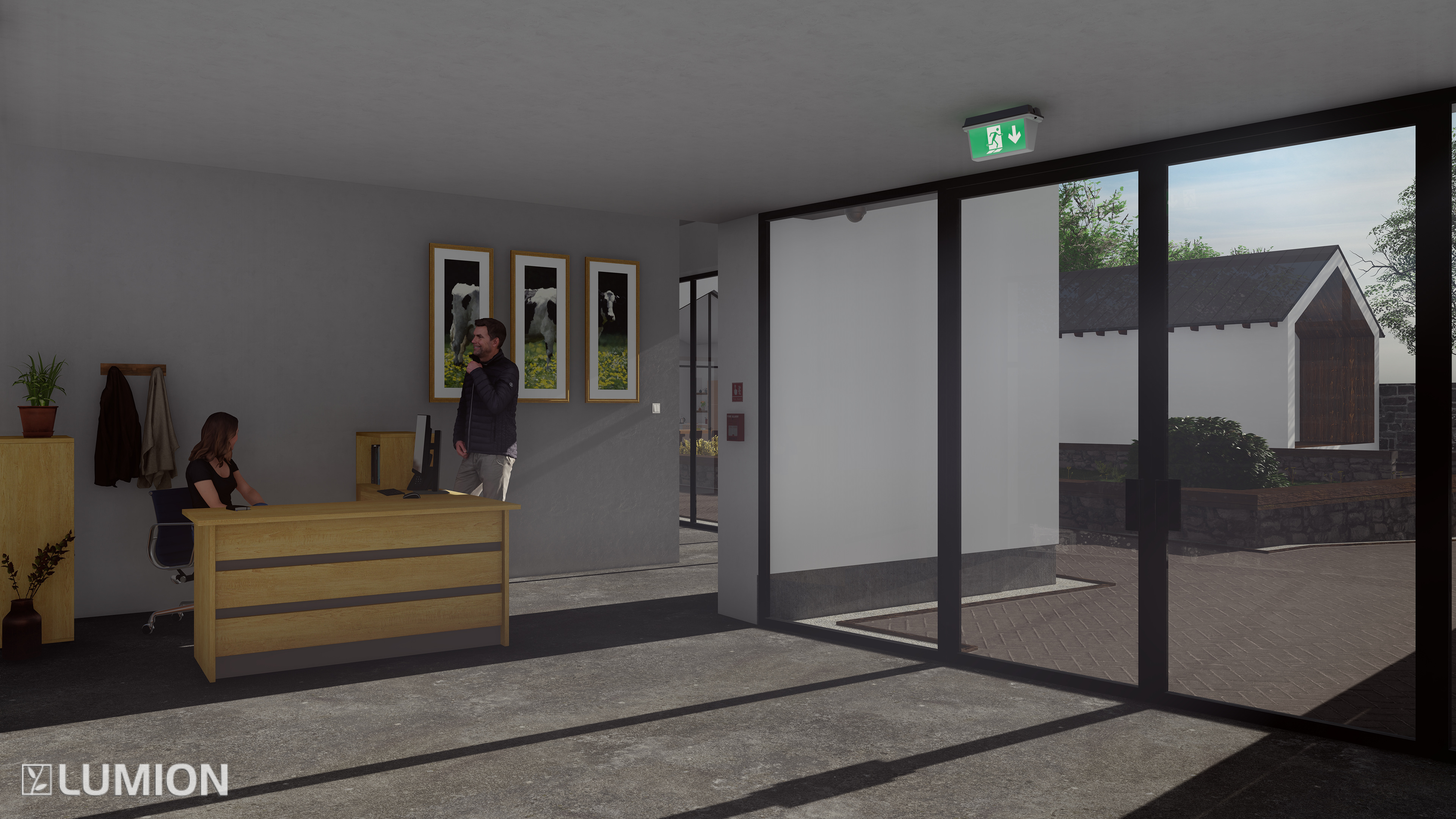






This brief for Detail Design Studio 4 is for the proposed extension, renovation, and sustainable upgrade to include a deep retrofit of the Clarinbridge Parish Centre to provide for enhanced community facilities for Clarinbridge village. The existing building is a protected structure (RPS no 30335005) and is of regional value because of its overall architectural quality and age. The building makes a significant contribution to the village streetscape and is currently used as a Parish Hall for community functions such as dance / fitness classes, plays, local community events and a meeting place for the Men's Shed group and the Tidy Towns committee amongst others.
The original building has a single storey 1990s extension to the rear, which currently presents several challenges to the optimum use of the centre. The aim of this project is to upgrade the existing facilities and to provide for flexible spaces to provide a wider variety of uses to meet the needs of the village. There are several issues with the existing layout including the dark and gloomy kitchen / office areas, lack of connection to the rear courtyard, poor use of space and dated toilet facilities that need to be addressed. As the existing building fabric has deteriorated
over the years the central aim of this project is to address the proper conservation of this building whilst optimising its usage and ensuring it is fit for purpose in terms of occupant comfort. A key requirement of this brief is the redevelopment of the existing courtyard and integration of the existing outbuildings with the overall building. The courtyard will be used for a fortnightly local food market and the hall will be used for Christmas and crafts markets throughout the year.
The overall schedule of accommodation included retaining the existing hall with a stage and backstage area, toilet facilities, meeting room, kitchen area, workspace for Men’s Shed, workspace for Tidy Towns, Storage and plant areas as required.
Students could propose to retain or demolish the existing extension depending on their overall design approach. Students were required to clearly articulate the rationale for their approach in line with best conservation practice. A high level of energy efficiency is required for the new extension. The existing building is to be upgraded insofar as possible without compromising the unique features that make it a protected structure.
The challenge for the students was to come up with a proposal to renovate, upgrade, restore and extend the original building within an urban streetscape whilst embodying the conservation principles set out in the Venice Charter
Compliance with current building regulations, best practice conservation principals and sustainable building methods were
required in a concise set of drawings and documents which applies the outcomes of research and strategic analysis, both collective and individual, in project work. High standards in relation to clarity of information, appropriate performance and detailing solutions and graphic presentation were required